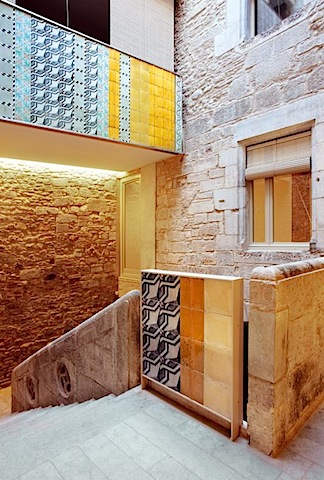 Bet Capdeferro y Ramon Bosch de BoshCapdeferro arquitecturas, han sido los seleccionados por el jurado de los premios Mies van der Rohe de arquitectura europea, como premio a arquitectura emergente por su «Casa Collage» una intervención muy interesante en una antigua casona del centro de Girona.
Bet Capdeferro y Ramon Bosch de BoshCapdeferro arquitecturas, han sido los seleccionados por el jurado de los premios Mies van der Rohe de arquitectura europea, como premio a arquitectura emergente por su «Casa Collage» una intervención muy interesante en una antigua casona del centro de Girona.
Sigue leyendo para ver la ficha completa. o bajate el DOWNLOAD PDF

slightly irregular geometries discreetly enhance the new interventions within the original skeleton©josé hevia
 the natural overlapping of old and new layers©josé hevia
the natural overlapping of old and new layers©josé hevia



1st floor plan Força street
new and old – present and past – layers and depth
©josé hevia
Collage House Casa Collage | |
reused materials and traditional constructive systems in the old shell patios as inhert landscapes of the house and real microclimates in the constructed mass ©josé hevia ©josé hevia | |
| Office / Architect bosch.capdeferro arquitectures / Ramon Bosch, Elisabet Capdeferro www.boschcapdeferro.net | |||
| COLLABORADORS Joan Anglada i Ruiz, Blázquez-Guanter arquitectes, consultors d’estructures, Capdeferro Constructor s.a., Josep Capdeferro i Maureta, Josep Grau i Bossacoma | |||
| CITYCOUNTRY Girona / Spain | Programme Single-family Houses | Placement Emerging Architect Special Mention | EDITION 2011 |
Renovation always means establishing a relationship of sorts with the past, with the pasts that are accumulated in the space of the intervention. And also with the future, with that imaginary idea of the location we would like to tend towards. But above all it means a great capacity to work with the present. To erase or to design: to eliminate, clean, repair, reconstruct, replace, incorporate, add… Successive discoveries continually require different and complementary responses. The relationships between old and new spaces are gradually brought about, often in real time, as are those between the workers who one day put up the walls and those who now remake them. The endless superimposition of time, desire, skills, materials, strategies, of individuals. From the beginning we were conscious of our luck: the big and old stone shell, sagely designed to establish an optimum relationship with place and climate, offered unsurpassable conditions to live in. Spatially we recognized the relevance of the patios as centres of gravity of the space and stone landscapes of all the rooms of the house. Their unoccupied nature permitted to convert them in the real organizers of the functional and spatial structure of the building. Inside and around them we situated the open spaces that every dwelling needs, private and collective spaces in contact with the environment. In terms of energy it was only necessary to leverage the great quality and efficiency of the existing passive systems: the thermal inertia of the huge perimeter walls, the strategic disposition of the patios, real generators of interior microclimates in the constructed mass; the clear predominance of the full over the void in all the façades; the existence of multiple crossed ventilations and the diversity of orientations in the diverse zones of the house. We complemented the existing system by means of incorporating some traditional elements to easily regulate the relationship with the exterior sunlight and temperature: wooden blinds in the outer part of the openings and opaque shutters in their interior face. With the sufficient solar protection in summer and the only contribution of the radiant flooring in winter the house attains a high grade of thermal comfort. Relating to materials we were able to work with an extremely valuable heritage: the house itself provided us with grilles, mosaics and stones to be reused in the construction. The master builder supplied us with old woods and tiles. Simple mortar facings and stuccoworks completed the choice, following a certain idea of continuity with the constructional language of the old neighbourhood. There was a wish to show, as if this were completely natural, the overlapping of the old and new layers, thus responding to the state of preservation of each element and to the future use of each space. In terms of geometry we decided to adopt slightly irregular geometries, capable of being discreetly enhanced within the original skeleton, and of optimally reorganising their new functioning. The use of a vertical compositional pattern in all the new interventions helped us to give them a sense of unity and to emphasize the height clearance of the different floors of the building. Finally, and more that anything, this project meant for us a growing confidence in a necessarily open design system (in this instance, collage) capable of harmoniously integrating the histories of each bit of the process into a single whole. Under the irreplaceable command of Josep Capdeferro, master builder, who has given the lead throughout the work with inimitable energy and sensitivity. | |||
|
| |||
section plan
around the patios – intimate open spaces for every dwelling
| ©josé hevia |




Carlos
Parece que este año el Mies ha ido a la restauración: una culta (Chipperfield) otra Kitsch (BoschCapdeferro).
otro carlos
No, kitch no es. Es muy bonito todo. Y me gusta la parte de restauración: están muy bien restaurados esos azulejos de los años setenta. Y las barandillas. Y esos volúmenes residenciales tan típicos de los sesenta.
Lo que no entiendo es la parte nueva, eso que parecen piedras como góticas.
Pingback: fifa coins for sale
Pingback: fifa 15 coins for sale
Pingback: cheap fifa 15 coins
Pingback: cheap FUT coins 15
Pingback: cheap fifa coins
Pingback: FIFA Coins
Pingback: fifa coins store
Pingback: lAildhYW
Pingback: fifa 15 ut coins
Pingback: Miami office space for sale
Pingback: wallstickers billig
Pingback: manufacturing warehousing
Pingback: warehouse for sale
Pingback: fifa 15 coins
Pingback: cheapest fifa 15 coins
Pingback: sac yves saint laurent pas cher
Pingback: replica prada bags outlet